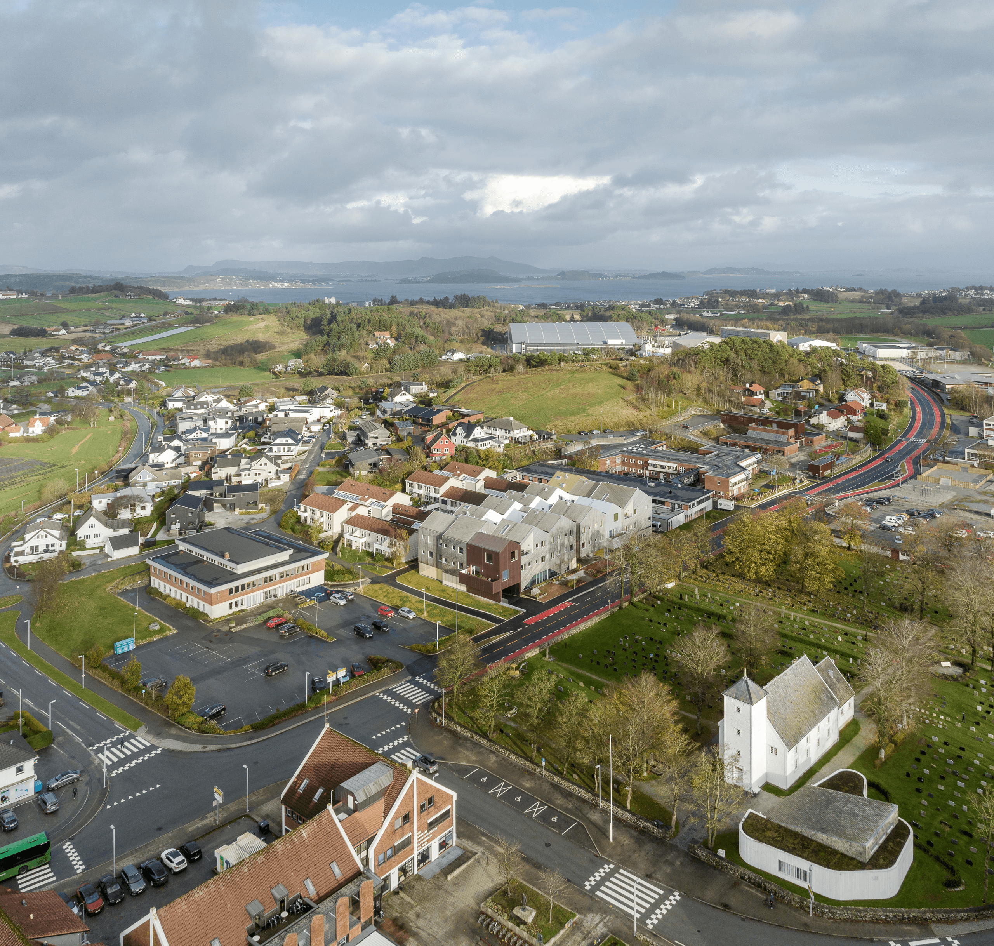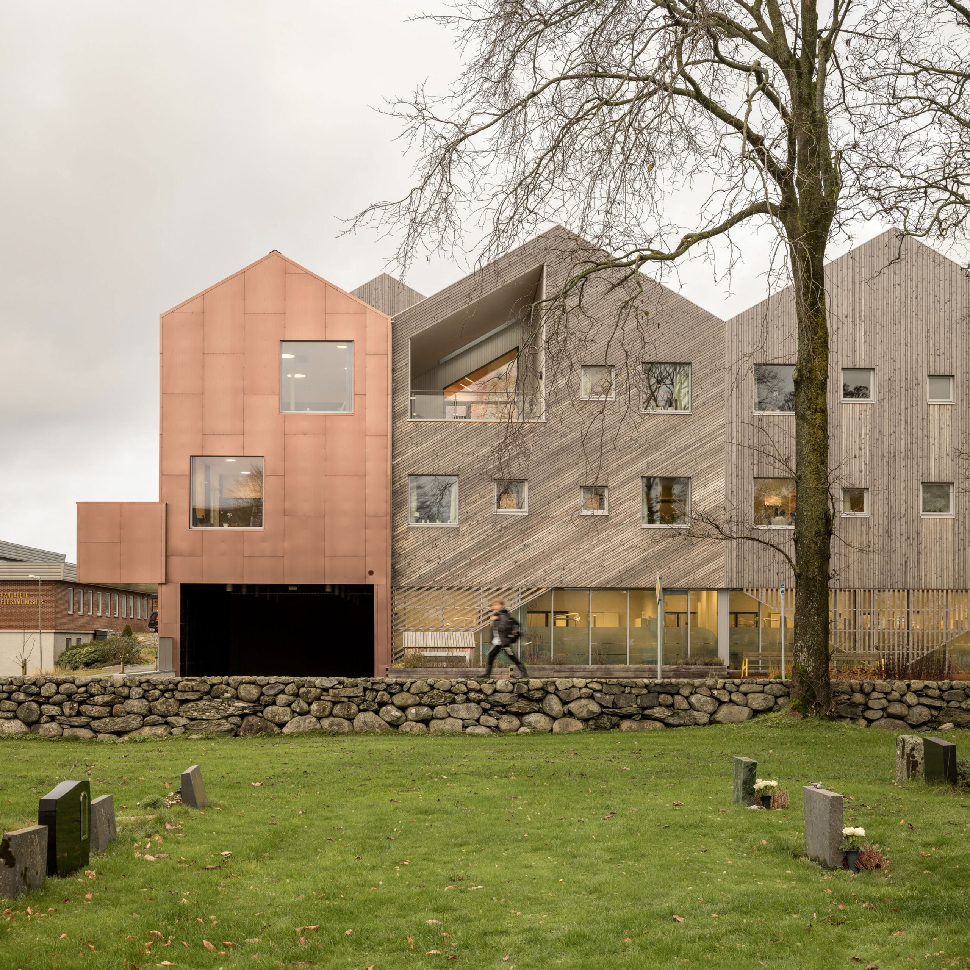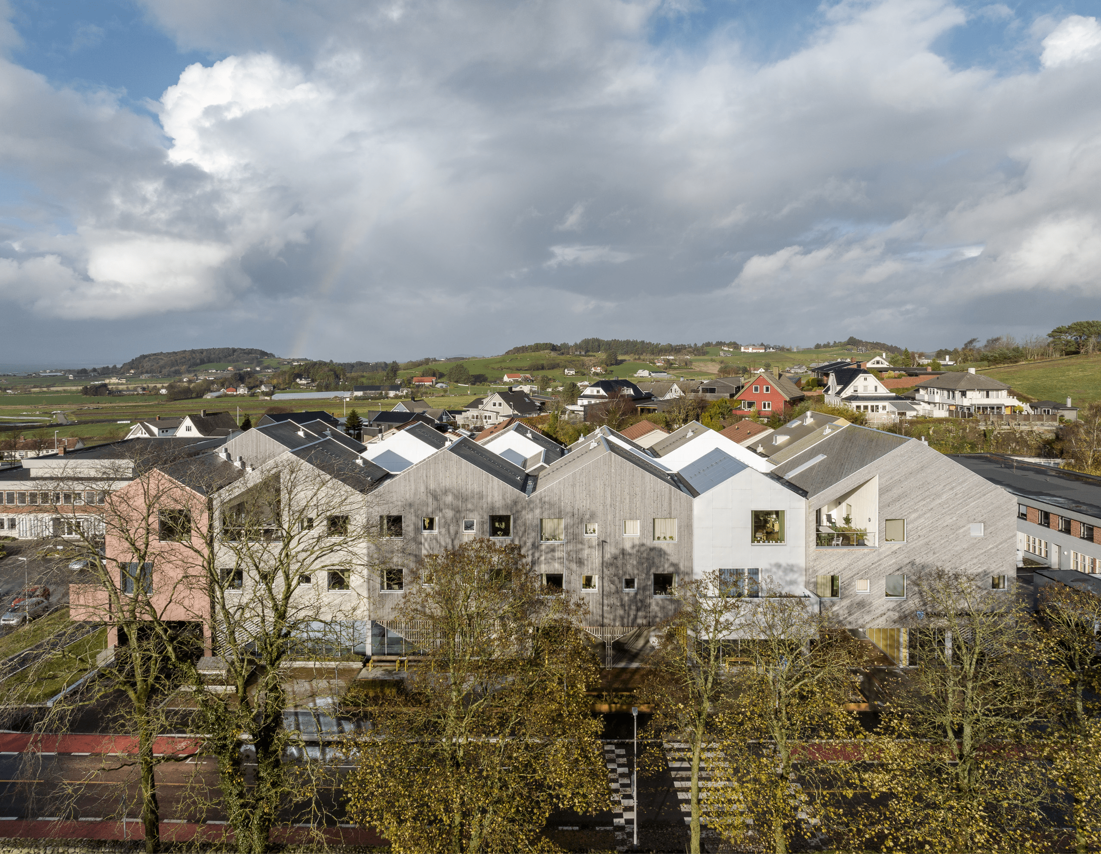
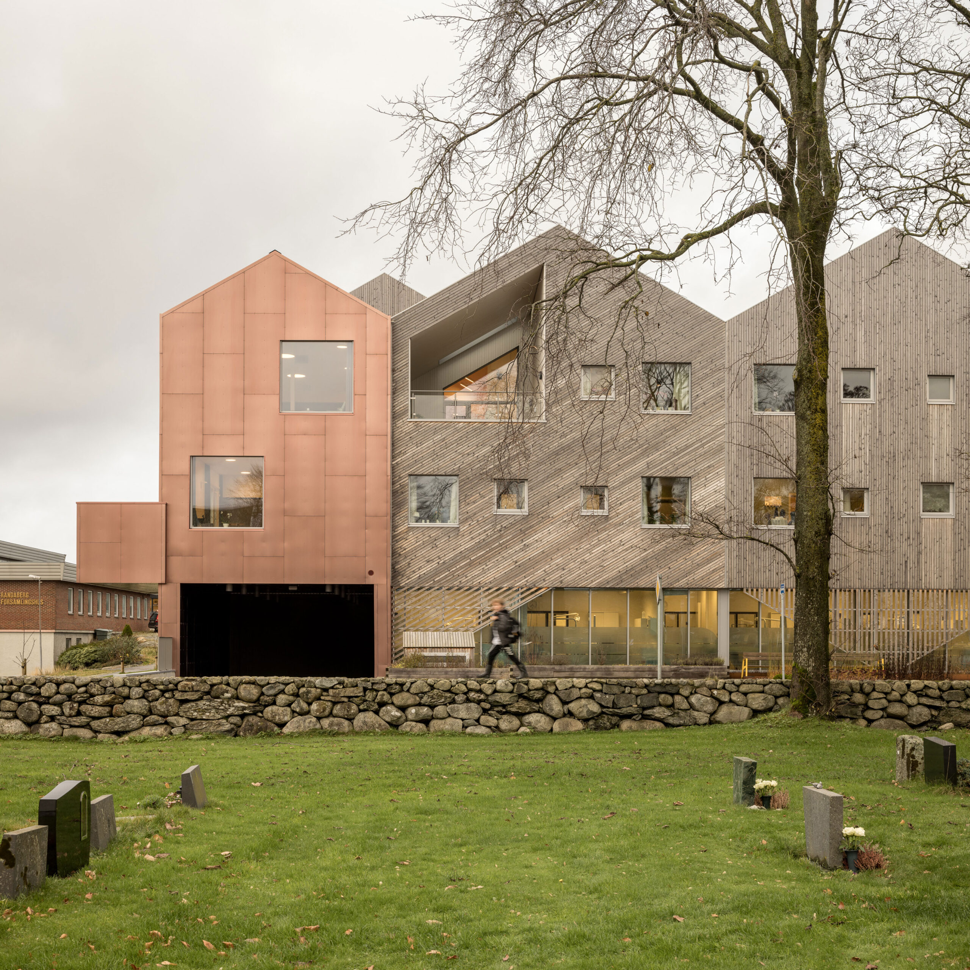
The Healthcare Centre in Randaberg is inspired by the old type of Norwegian hamlets called a “grend”, where a small cluster of houses create a micro community. The centre will accumulate the various healthcare programs and, with its green courtyards, create a green walking path between the town and the facing hills. With the existing buildings on the site, the center will constitute a unique architectural interaction and an innovative concept for contemporary institution buildings.
The new healthcare facility offers a broad range of different treatments under one roof from nursing homes to doctors’ consultations and therapy. The building is scaled down to smaller entities and seems very welcoming in scale. Each house in the building is built with natural materials and offers a homely atmosphere. The healthcare centre is a new way to build public institutions. Here people can come to get treatment, to rest and socialize. Unlike traditional healthcare facilities the building reaches out to the community with several public meeting places.
The healthcare centre has the potential to redefine the way we think about welfare institutions in the future. The building contains many health functions – beds, nursing homes, medical consultation, elderly care, etc. This means that the employee groups must collaborate in new ways. That’s why we’ve been working closely with the users in all phases, right from the first sketches. This ensures that all professional groups get optimal working conditions, working environment and work routines.
Randaberg Healthcare Centre is built as a community of houses to ensure a varied and exciting architecture, while making the optimal connection between the different functions in the building. A solid base in natural stone connects the houses, which are almost exclusively built in wood. Between the houses a myriad of courtyards, recreational gardens and greenhouses make a green and welcoming atmosphere.
The Healthcare Centre is built in multiple phases. In each step, a new building mass has replaced an existing building and at the same time interact with preserved buildings. The first phase comprises a carehome, treatment centre and a public outdoor space that will work as a natural meeting place in the town. The second phase is main front desk, staff facilities, activity centre, nursing home, daycare centre for the disabled, doctor’s offices, cafe and other amenities. The third phase is psychiatric center, family and children department, dental center and an additional care take homes.
The project is designed with low-CO2-emission materials (especially natural materials) in all surfaces. Internal LCC analyzes was made in the early stages as a basis for choice of green solutions and further engineering. Use of LCC in engineering, to ensure cost-effective solutions with the lowest possible maintenance costs.
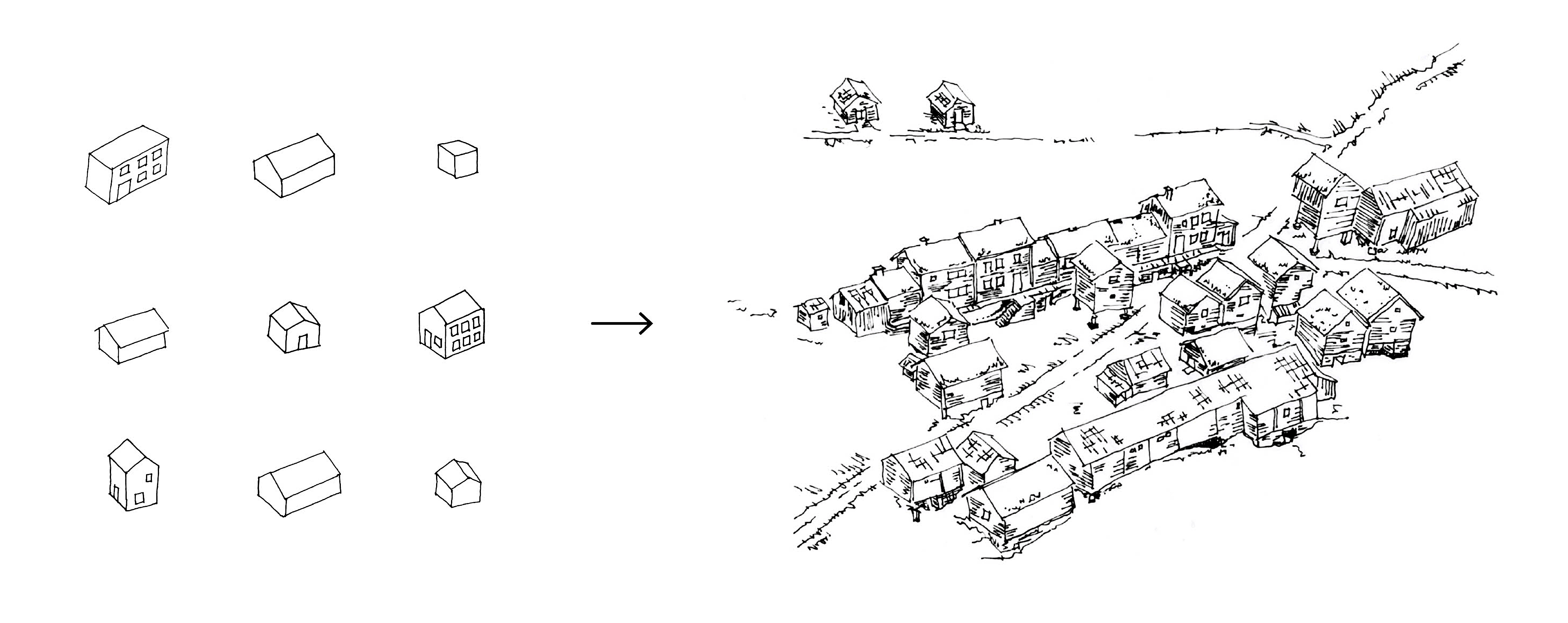
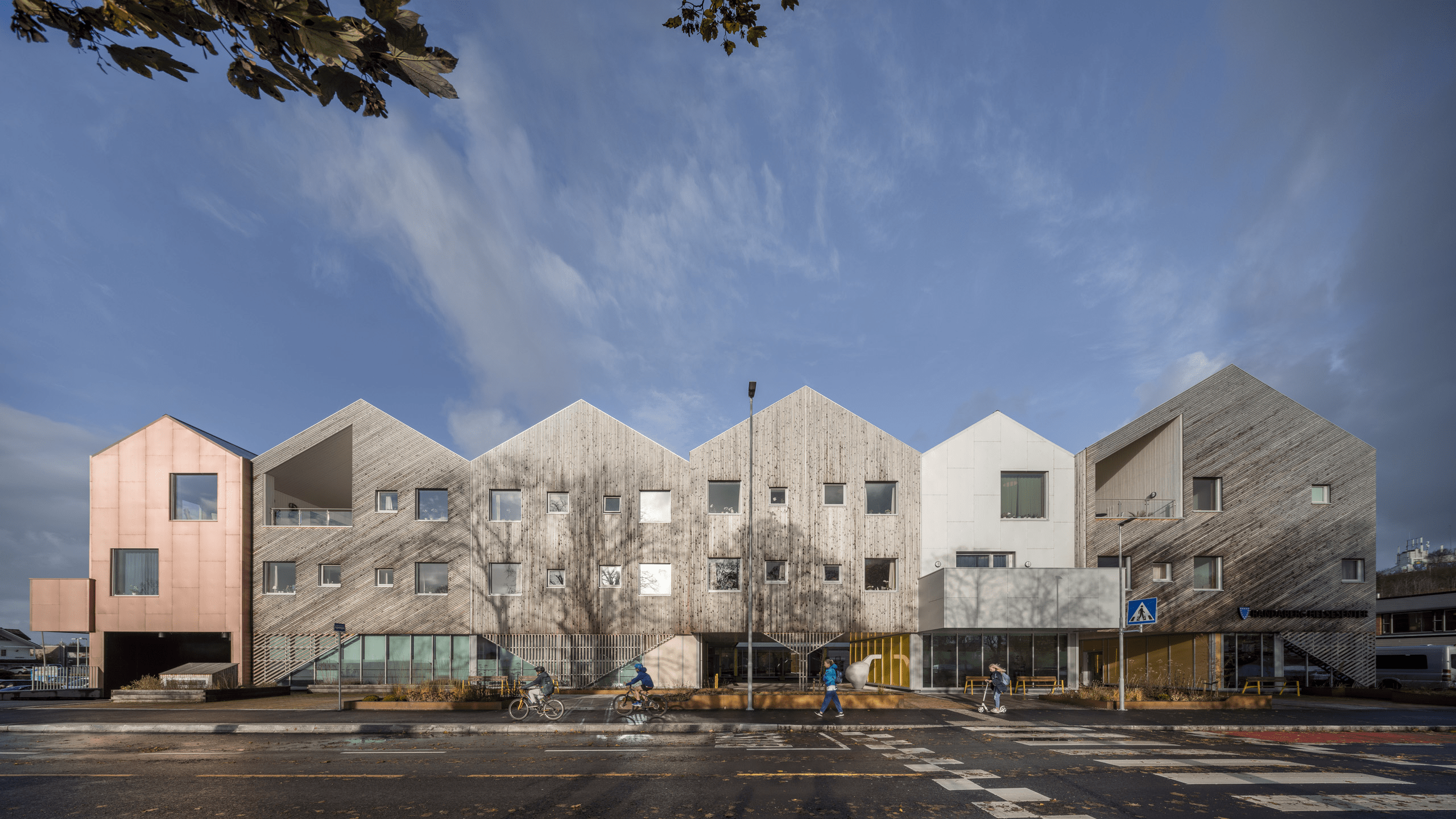
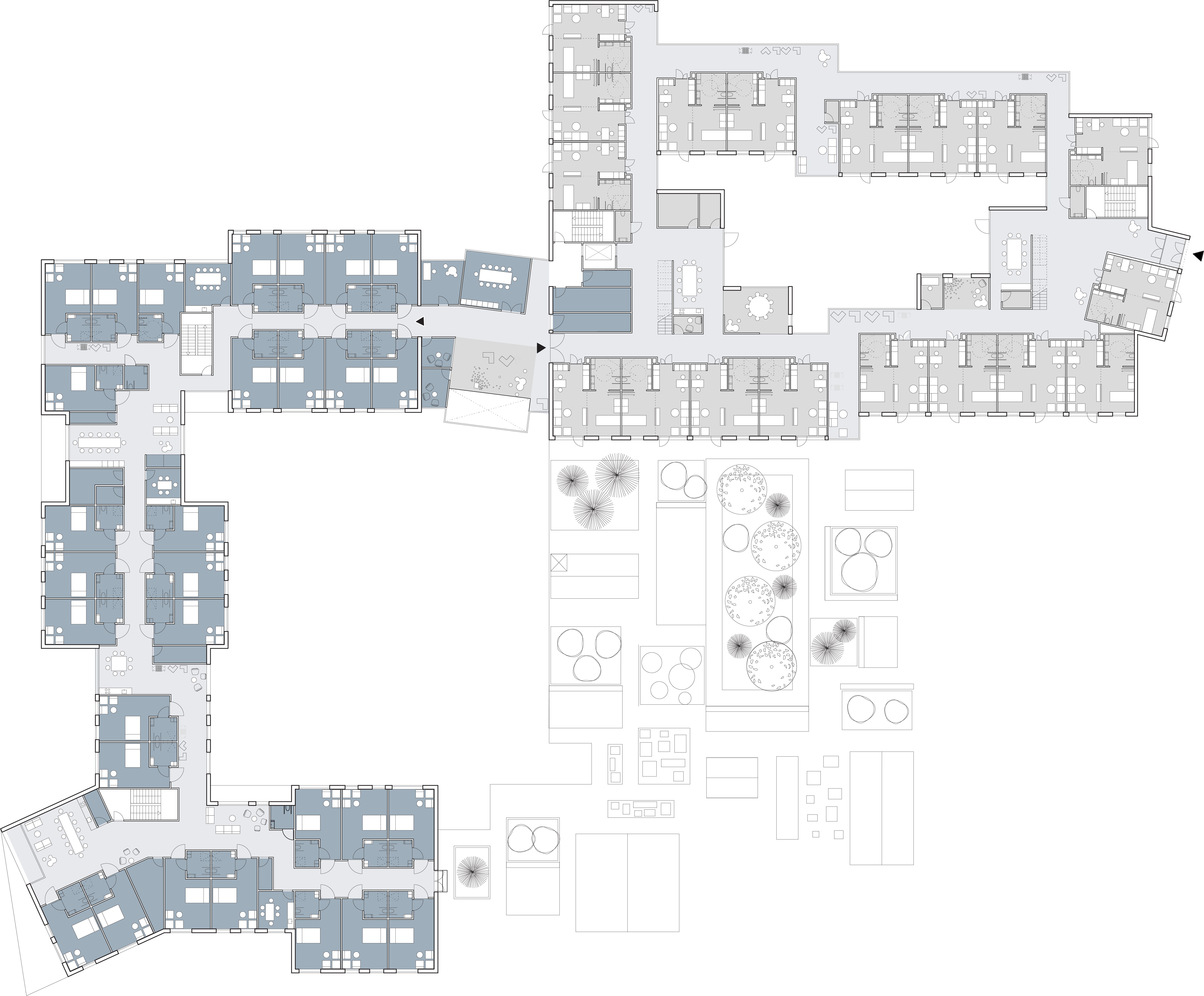
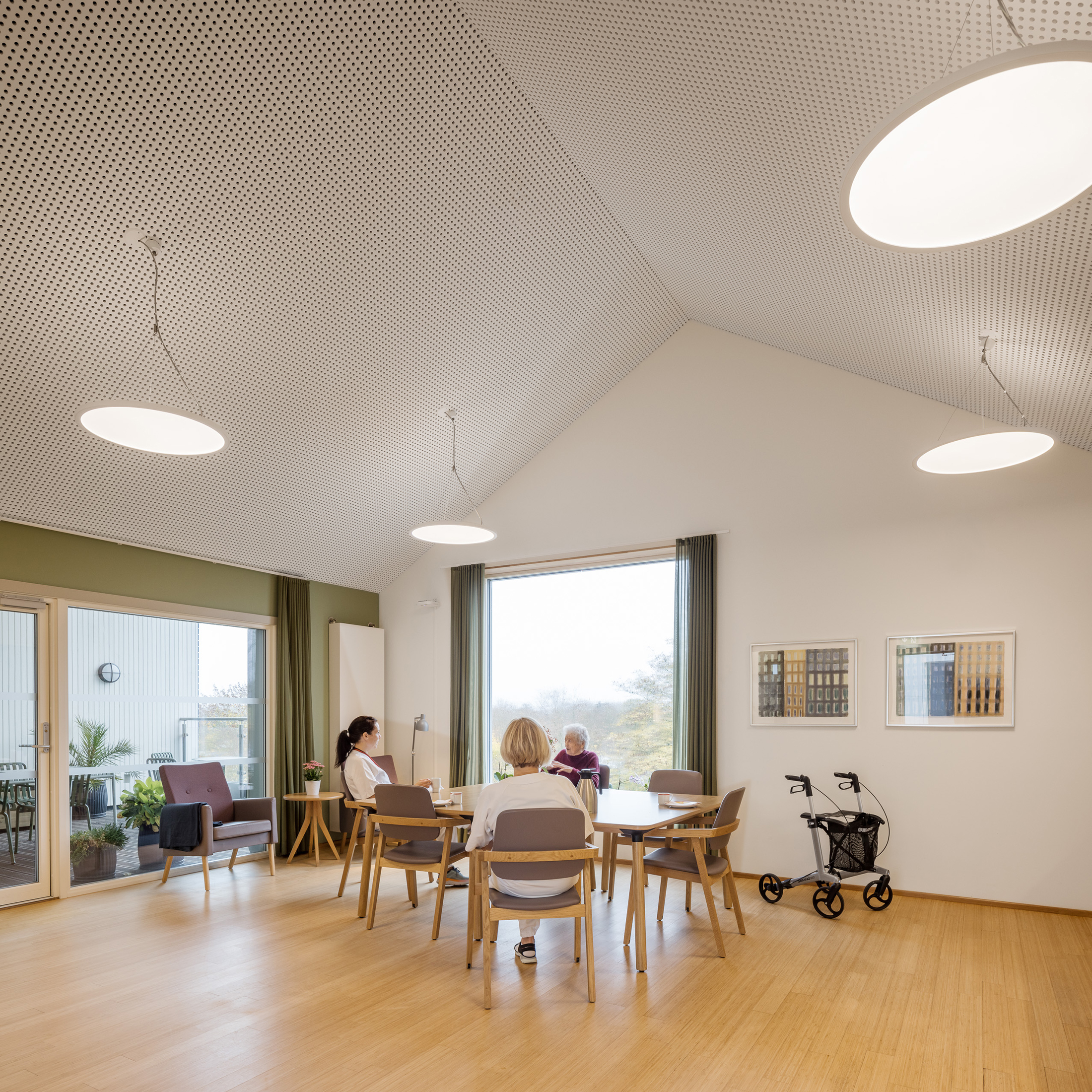
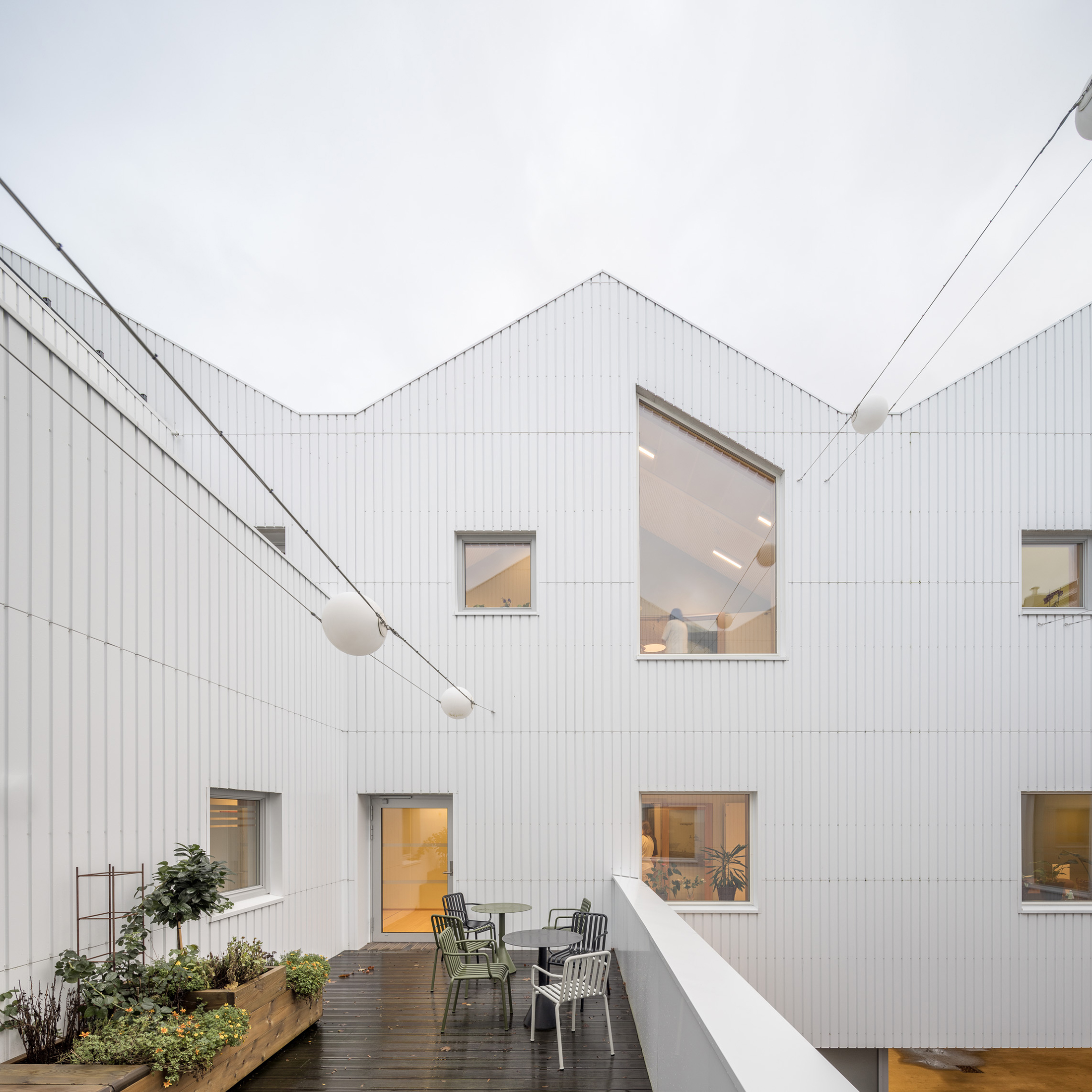
Randaberg, Norway
Randaberg Municipality
2014-2020
Healthcare centre, nursing home
200 mill NOK
5,593 m2
3RW Arkitekter, NODE Rådgivende Ingeniør, Ecologist Christian Mong
Built
